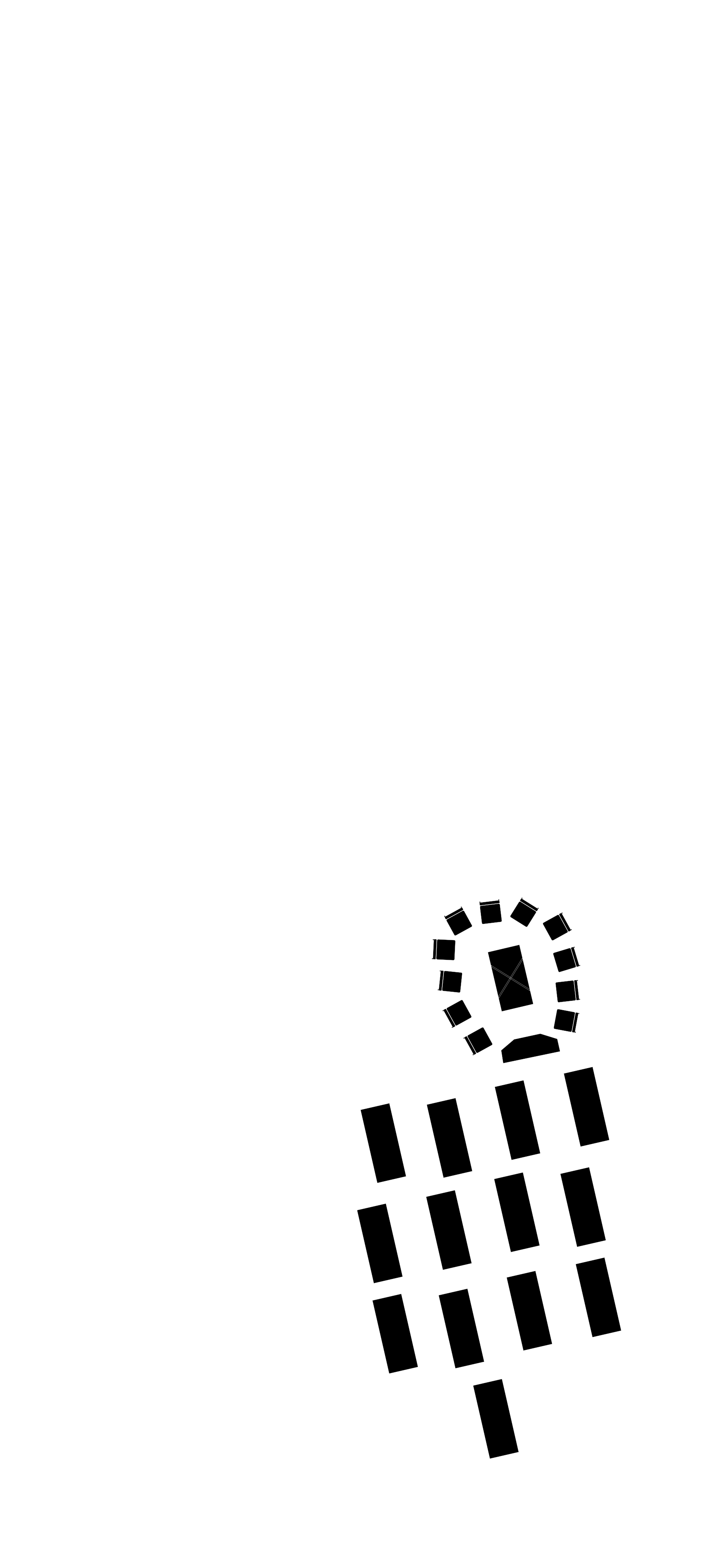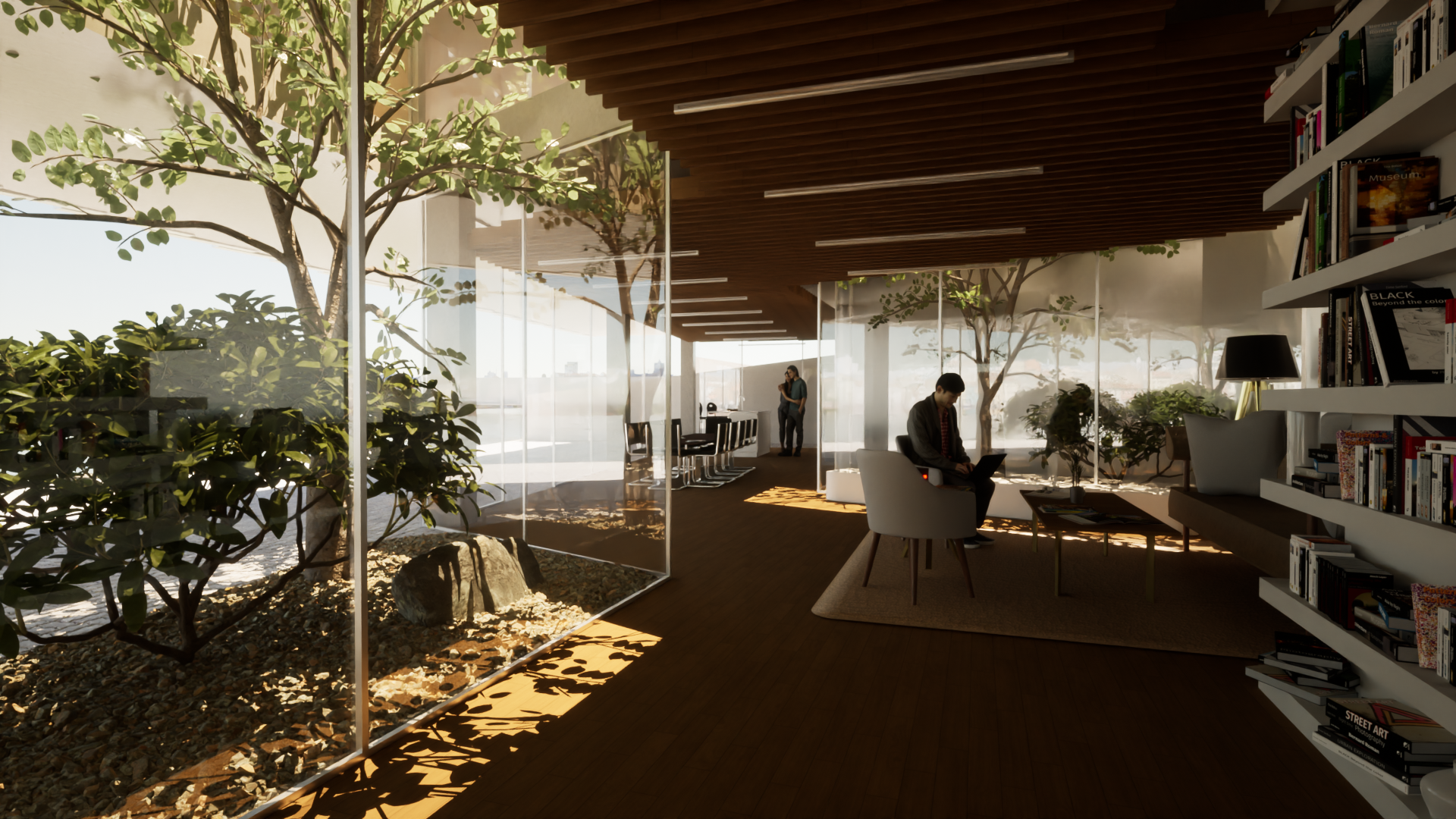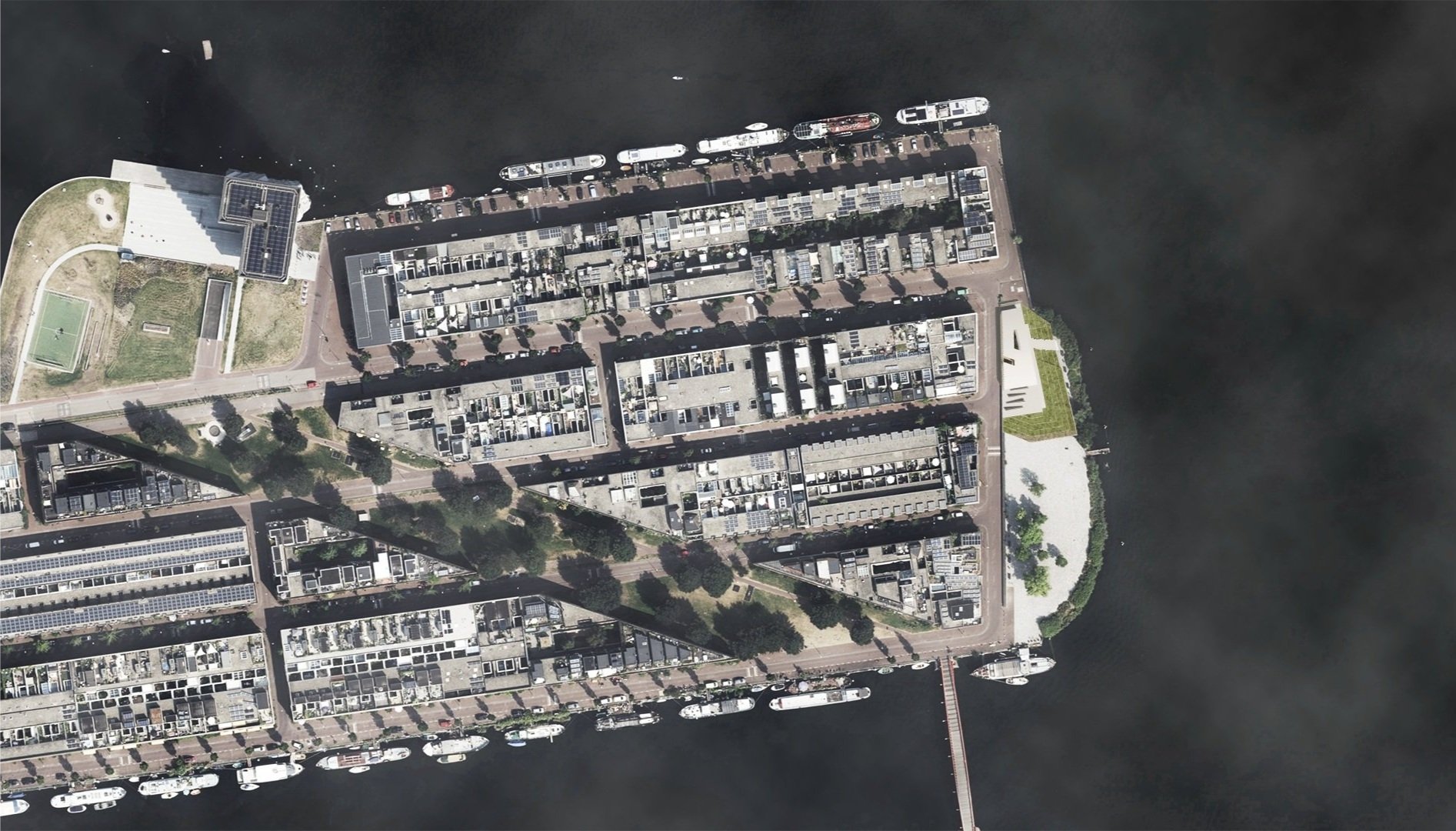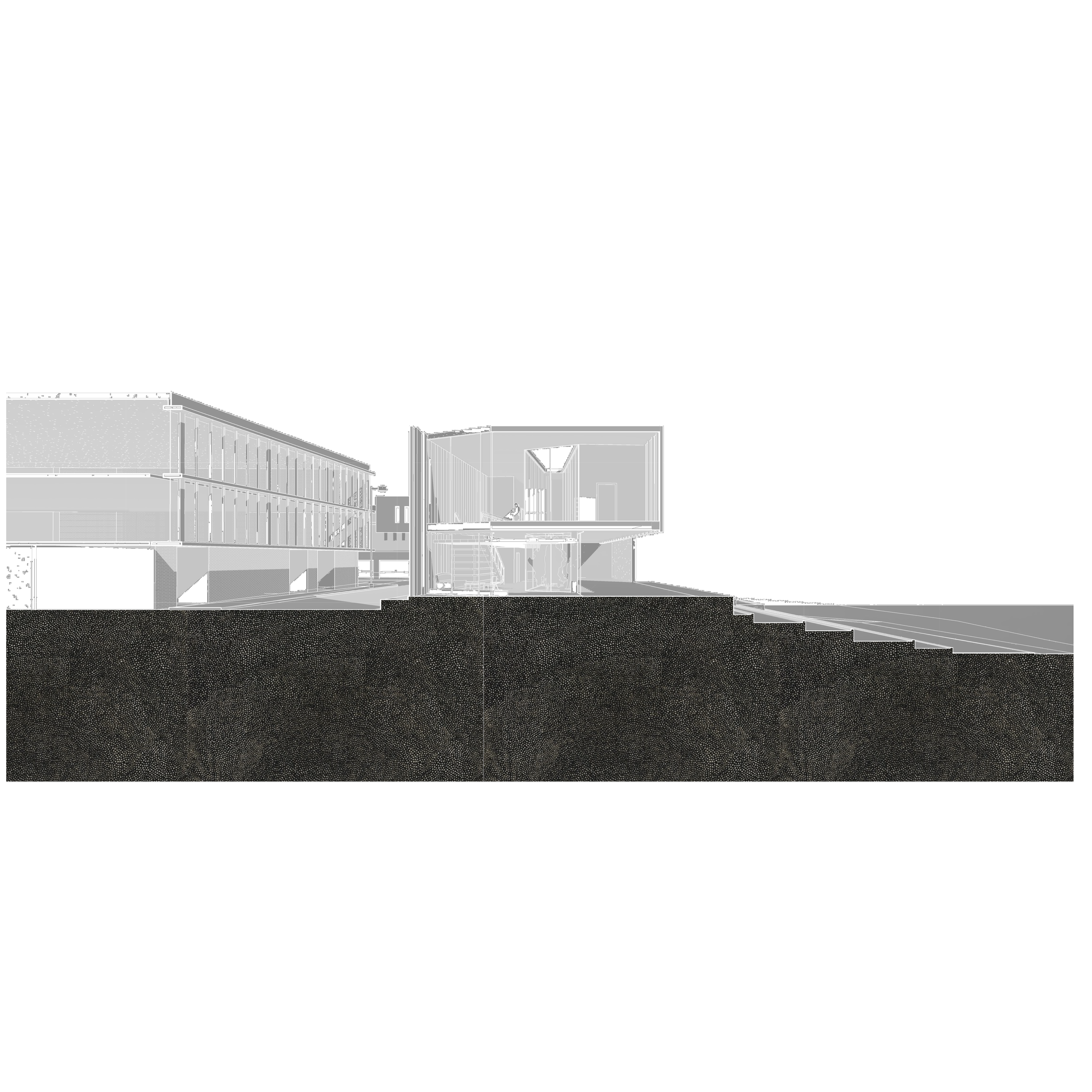MAGGIE’S CENTER
SPRING 2022
five weeks
Serving as a bookend to the urban development of Borneo-Sporenburg, Maggie’s Centre Amsterdam exemplifies both relief and release from the hardships of living with cancer. The project offers a soft sanctuary for families to find both physical and spiritual healing away from the public. Contextual cues guide the formal and programmatic organization of the project. Both the floor and site plan of the project echo the angular geometries of Borneo-Sporenburg, slashing through the modular landscape. The incorporation of two courtyards and a cantilever on three sides of the building relates to the carving of large masses commonly found throughout its context. Additionally, the use of wood and planted landscaping provides a homely warmth to the interior. Emphasizing filtered, indirect light through subtly slanted overhead louvers adds to the soft experience within the building, contradicting the harshness of the outside.






